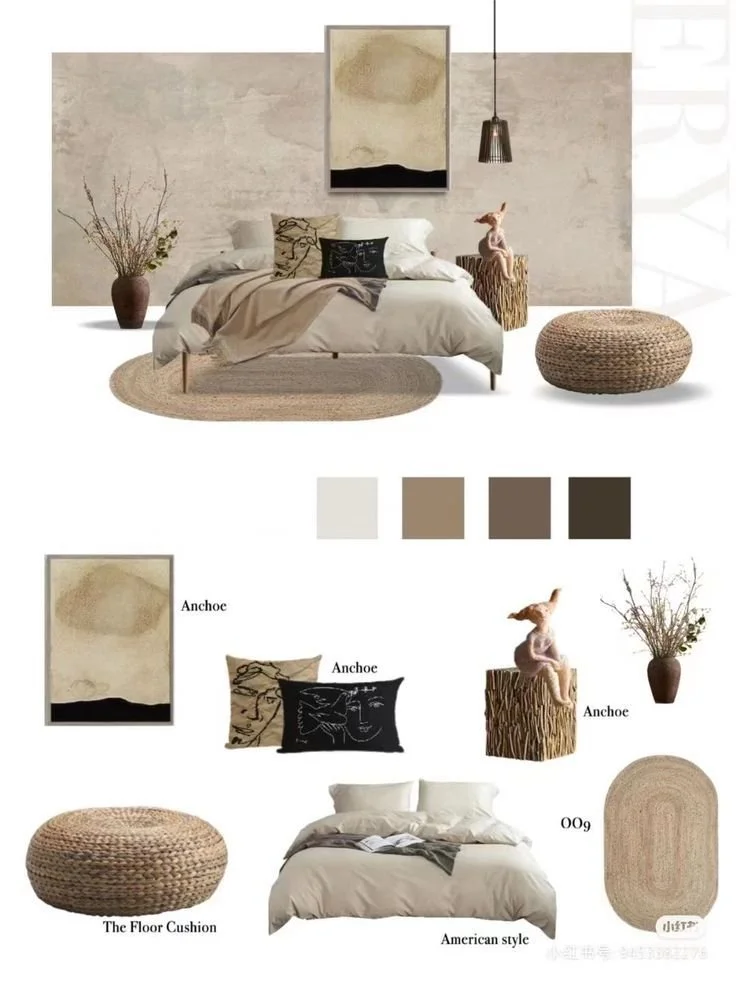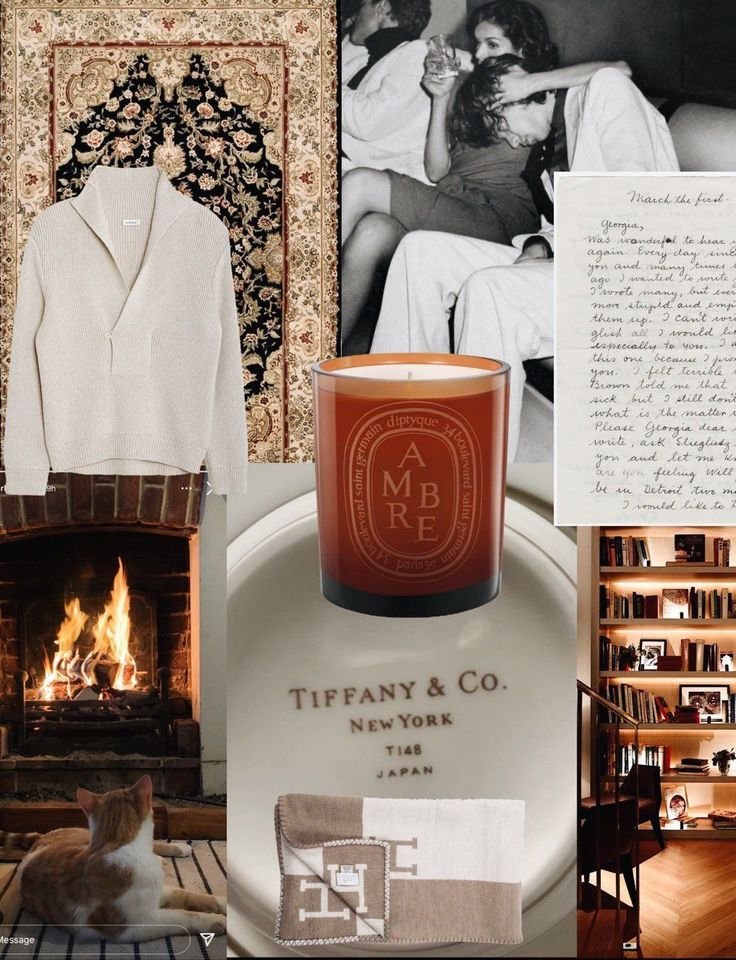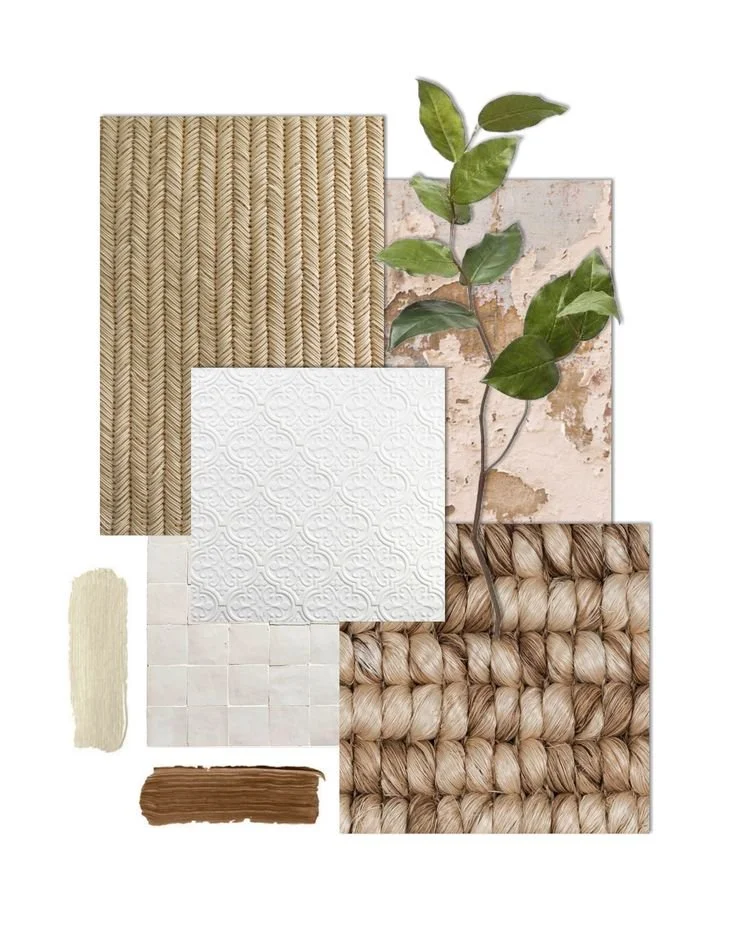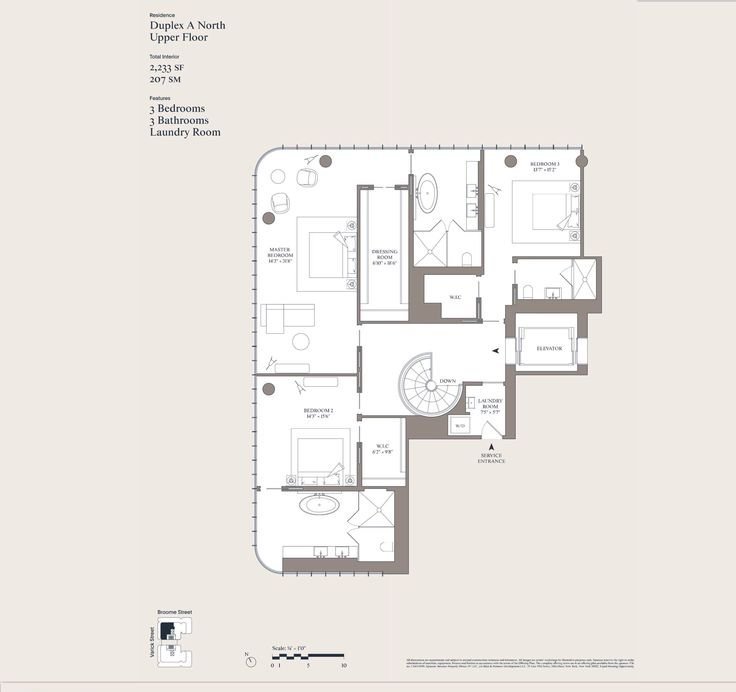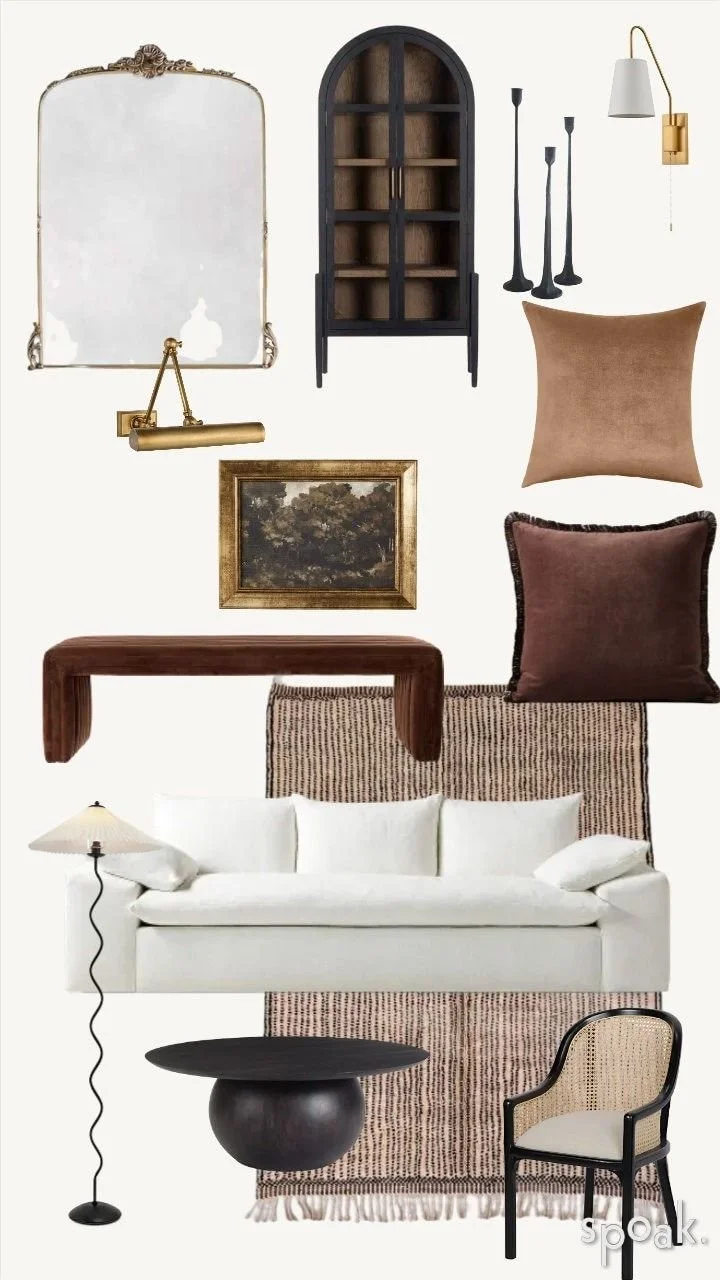Personalized design
Interior Design
You need help creating the most functional space
OUTCOME
“INITIAL DESIGN”
PERSONALISED LAYOUT
FURNITURE AND DECOR LIST
PROCESS
-
Work outline - defining what are we looking for.
Here we will need information about the space given and expectations for the design.
-
We will send you a Client Questionnaire to get to know you and your design taste and to learn more about what is it that you are looking for.
-
After learning what are you looking for we will be able to create a special offer for you design.
-
Before we start our work we will need a signed contract on both parties.
-
After signing the contract but before any design work will begin we will need to receive the deposit payment. This most likely be 30% of the total agreed design price.
-
We will start with the mood boards to make sure we find a mutual understanding of the desired aesthetics.
We will design around 3 mood boards - based on the information and inspirations given. To kick off our design process and find mutual understanding for the further design.
-
Here we will design the Digital Materials boards.
You will receive around 3 digital material boards to choose from.
-
Here we will prepare for you around 3 Floorplan Layout proposals ensuring the best flow and efficiency of the room.
-
Here you will receive the Space mock-ups.
This step can be replaced with Section drawings in the Layout proposal.
-
If required we will create a furniture/ decor list of all the elements included in the layout of the space.
-
In order to receive the Final Design Proposal we will need the Remaining Balance payment to be completed.
-
When the Final Design Proposal is reviewed and there are no more revisions to be done we will sign a receivement contract to mark the end of our collaboration.
*These steps can be changed or adjusted depending on the individual requirements of a specific project.
Want to work with us?
Contact us for more information

