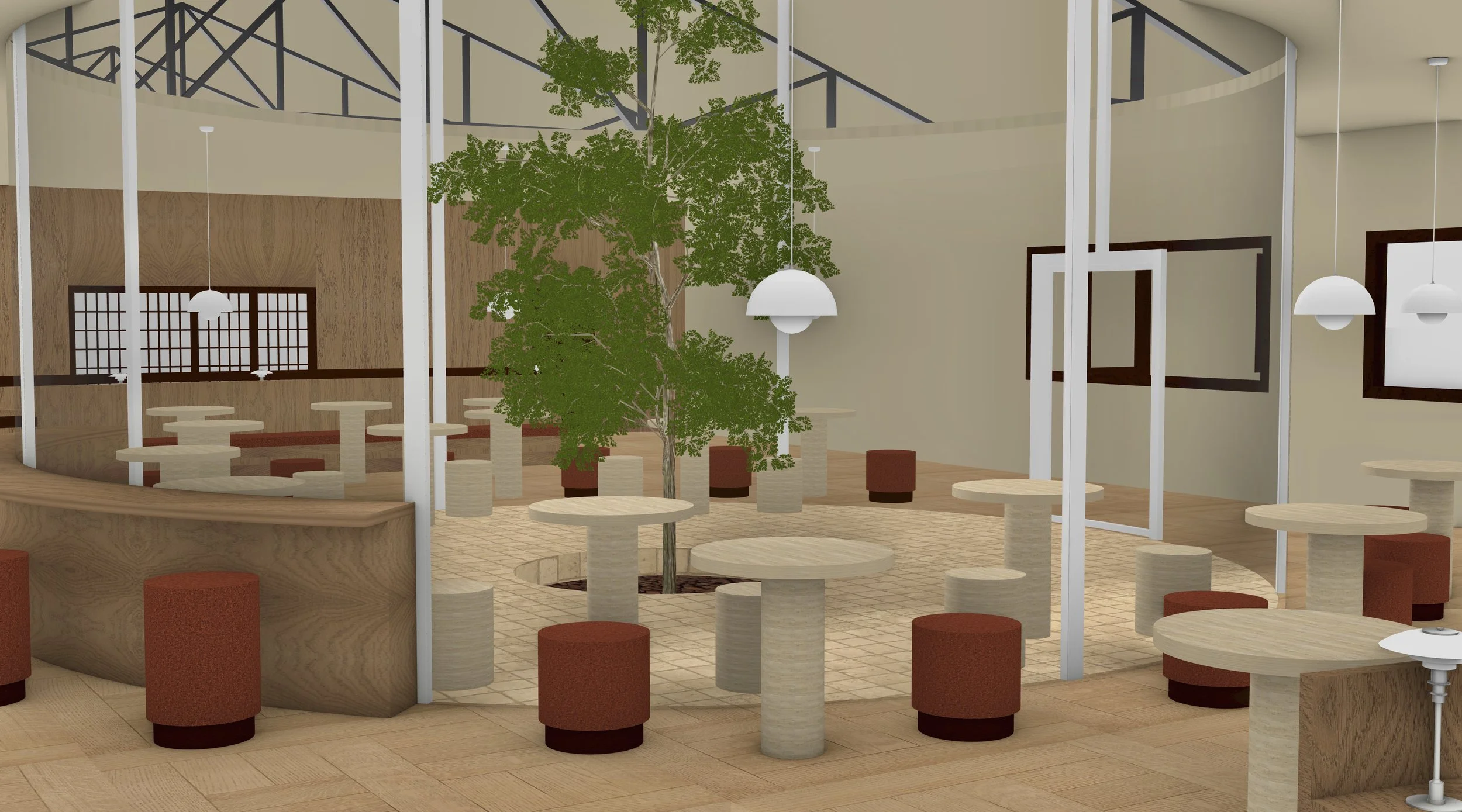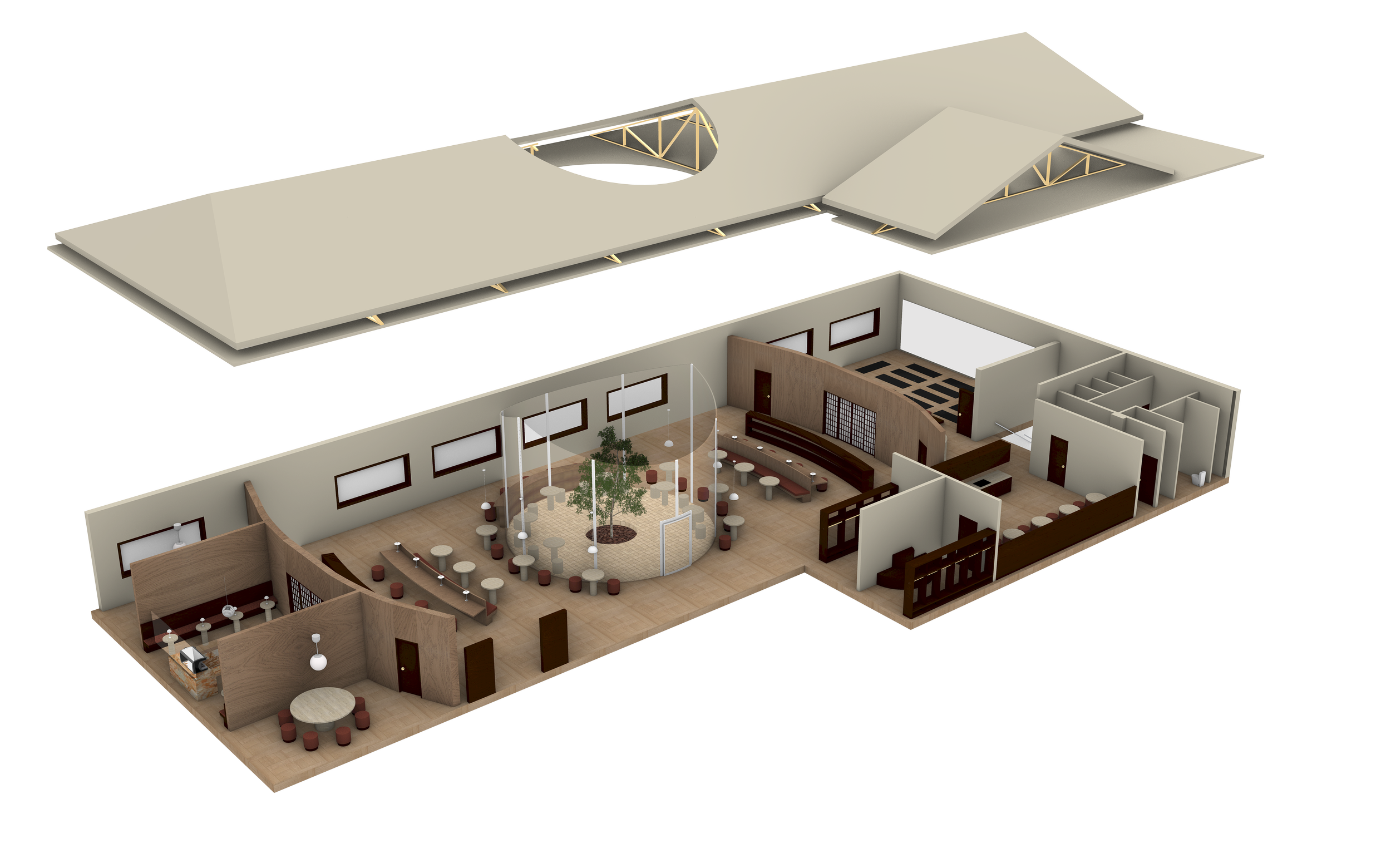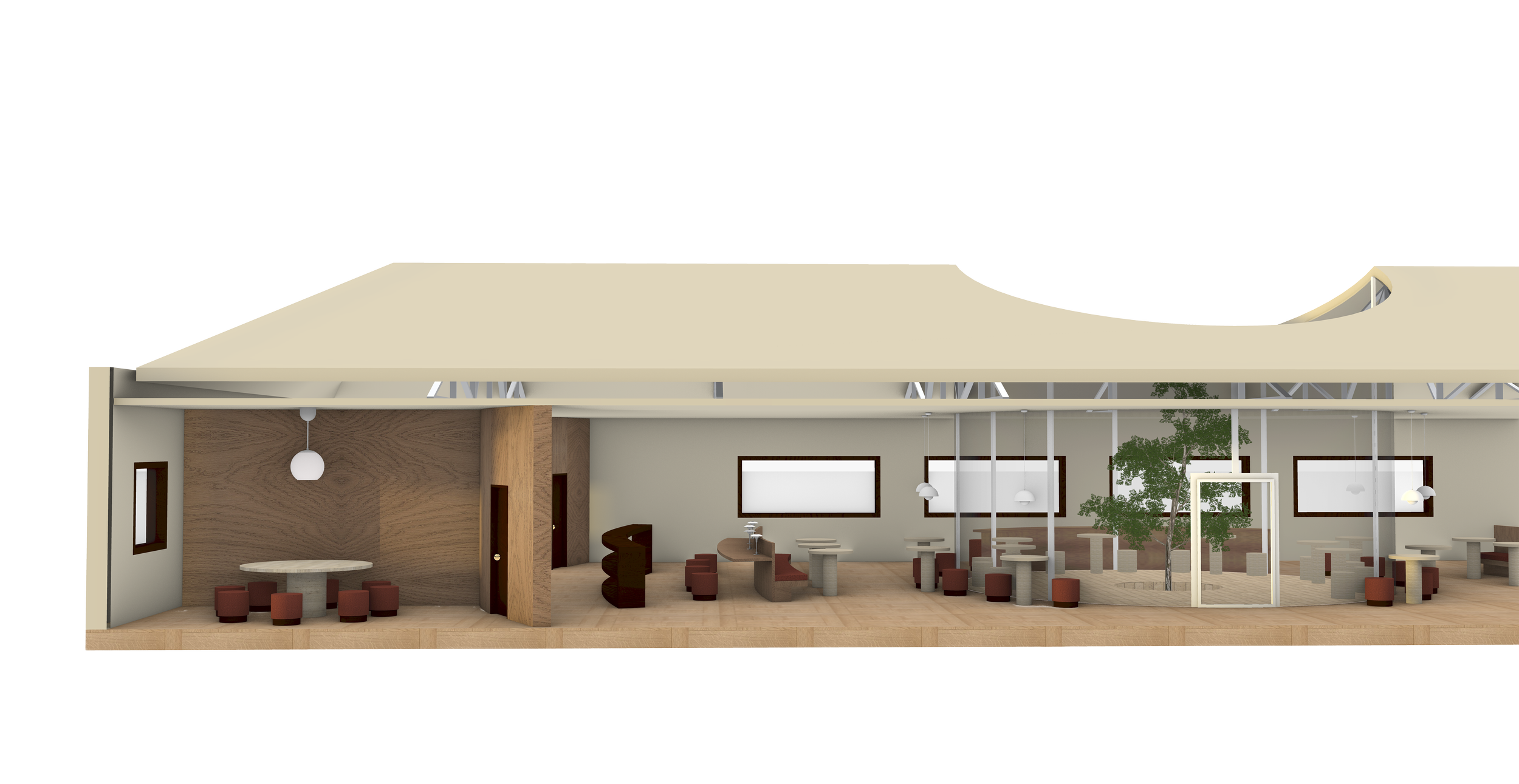
CoENSŌMa
A co-working space that harmonises work, community, lifestyle, and connection with nature through the Japanese concepts of Ensō (circular form) and Ma (space in between). Centered around an open circular terrace and zen garden, it creates a tranquil balance between focus and relaxation - blending the efficiency of a shared workspace with the comfort and serenity of home.
Client The Office Group
Size 607,77 m²
Location IED Barcelona, Point 1
Year 2024
Subject Workspace Project
IED Year 2nd B UDD Interior Design 23/24
Programs used Rhinoceros, InDesign, Illustrator, Photoshop
A co (-working) circular form (with) space in between.
The Design
Focusing on four aspects - work, community, lifestyle and nature connection, the space is supposed to boost efficiency and focus while being in the co-working space. With atmosphere circle in the middle - open tarrance. Inspired by the Japanese concepts “Ensō” (circular form) and the interior around it as a “Ma” (space in between).
The space
We enter in to the area with a big rounded, outdoor tarrace in the center of the room, with Japanese zen garden inside it and wooden interior with tranquile atmosphere around it. Circular form in the middle, and the space around it - Ensō and Ma.
The feeling
It’s a space where you come to work, but could also spend your whole day. It’s something between an typical office and a home office, just without all the distractions. Including individual and common spaces, both more official and more casual. Just for you or for you and your team.
The distribution
There’s multiple spaces to warry from, both inside and out. The interior onece include a privat area with a kitchen, changing rooms and the toilets, and the common starts in the lounch/ waiting area right at the entrance. Later we enter the main working space with the Ensō tarrace in the middle, and the cafe and meeting rooms at the end.





